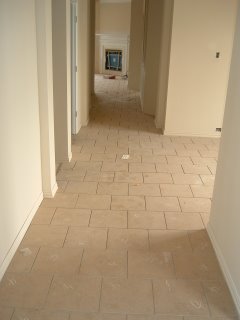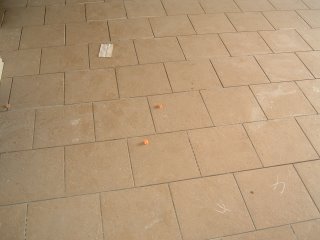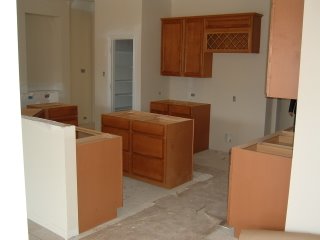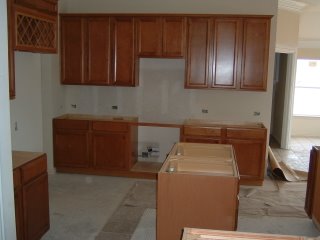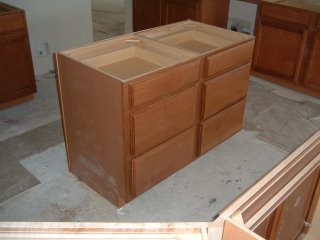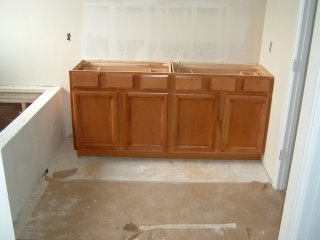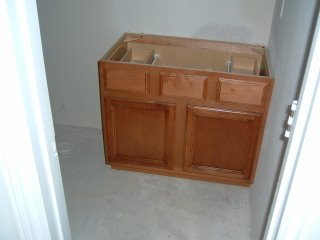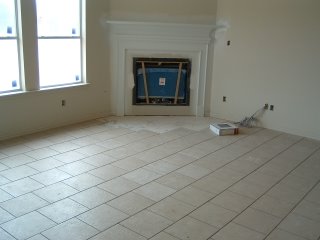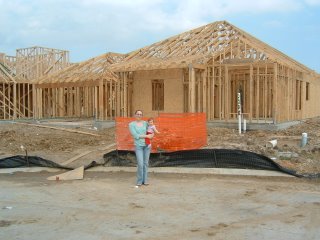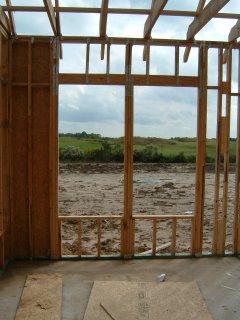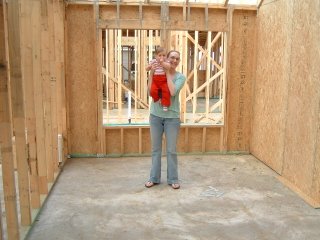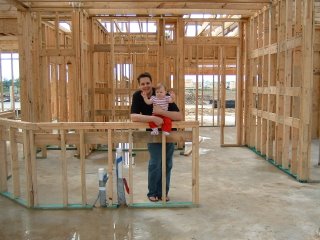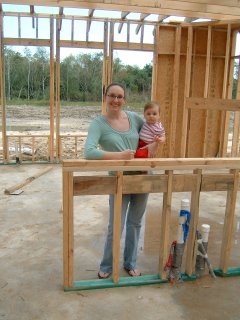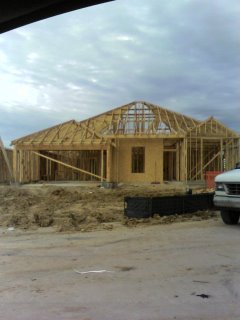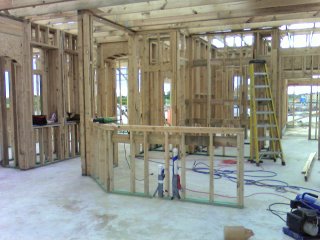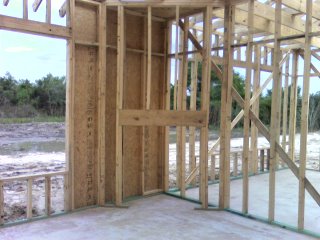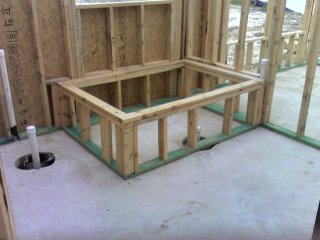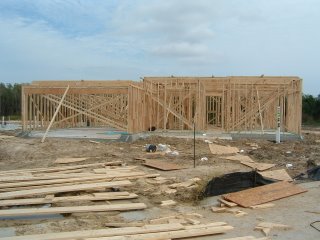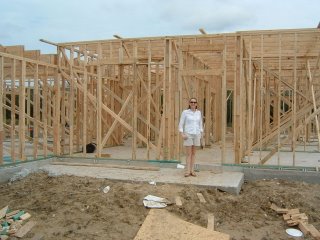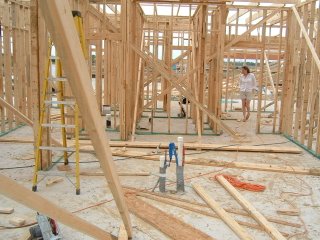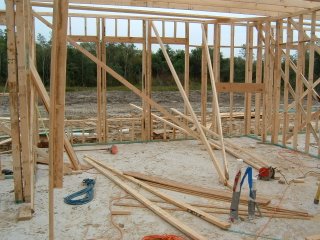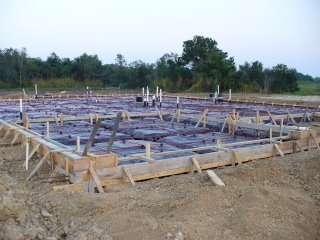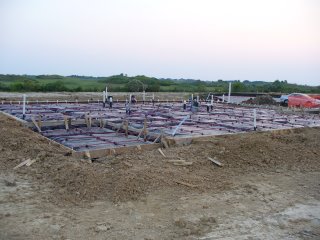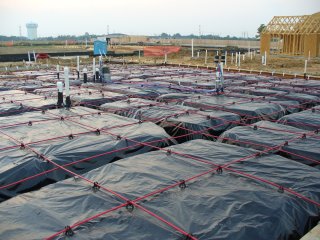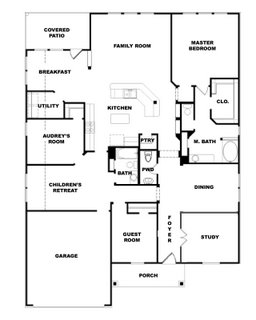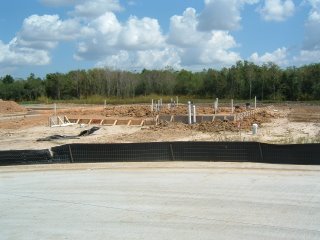Thursday, December 28, 2006
Wednesday, December 20, 2006
Saturday, December 02, 2006
Cabinets and tile...
We went by the house today and were greeted with a BIG surprise! The cabinets have been delivered and the most of the tile is in. The cabinets look great and we are really pleased with the offset pattern we chose for the tile. It's looking great and we couldn't be more excited. The builder has us scheduled for closing on the 28th of December. I don't really think that's realistic. They still need to put the brick on, install appliances, countertops, carpet, finish the tile, install sinks, landscape, etc. My gut feeling is that we'll be closing in mid to late January. Anyway, let us know what you think!
Thursday, November 30, 2006
eek! I'm falling behind!
I've been so busy over the last couple weeks, I haven't had a chance to upload new pictures. Here's a picture from about 3 weeks ago. Even though the picture is a few weeks old, it pretty much still looks like this from the outside. The inside is a different story though. I hope to get out and take some interior shots this weekend. Stay tuned!
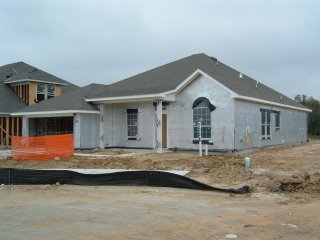

Saturday, October 21, 2006
More pictures...
It's starting to look like a house!
Here are a few pictures I took yesterday. Things are really moving along now. Most of the framing is complete. Pretty soon, they'll put on the roof decking and start installing windows. Now that we can walk around the spaces and get a feel for the layout, I'm really glad we picked the plan we did. It's going to be a great house for Audrey to grow up in!
Thursday, October 05, 2006
Ready for concrete!
Sunday, October 01, 2006
Finally!
Construction is officially underway! We were beginning to wonder if this day would ever come but here we are (and only 2 months behind schedule). The forms for the foundation are up and they are now roughing in the plumbing. We are told they are hoping to pour concrete sometime next week. We'll keep you posted with news and pictures as the house comes together.
